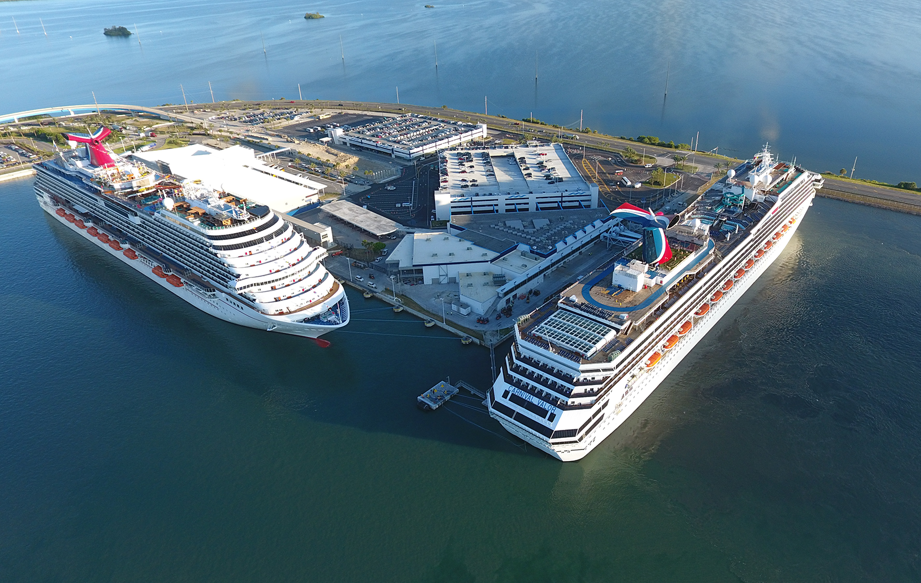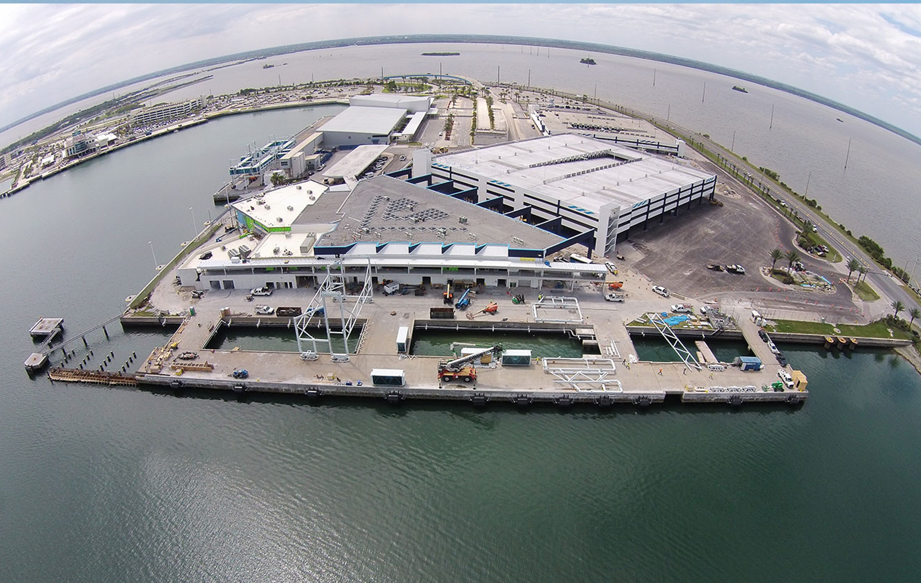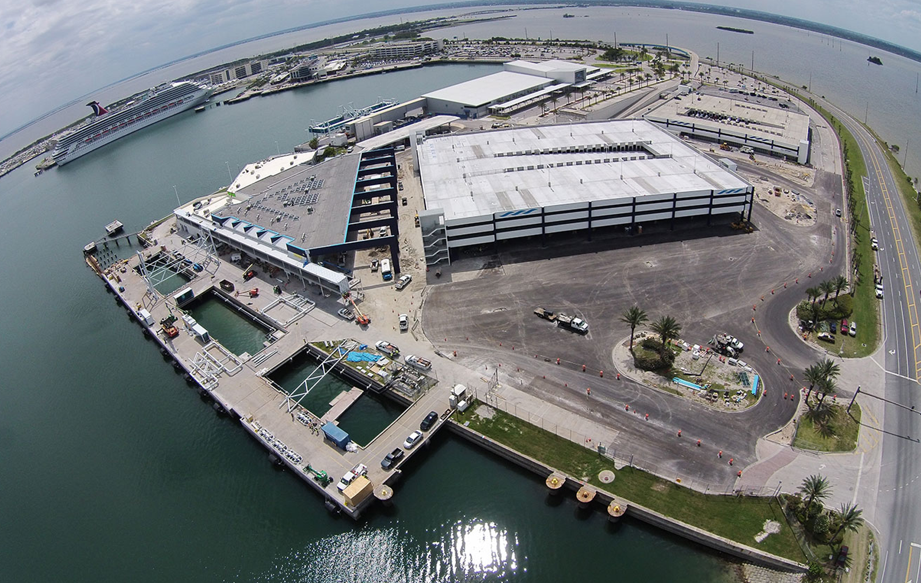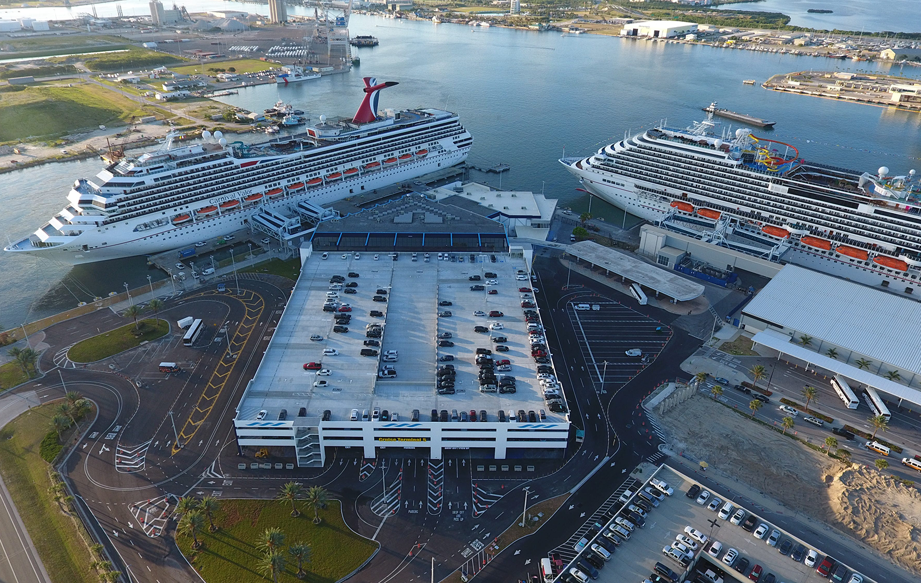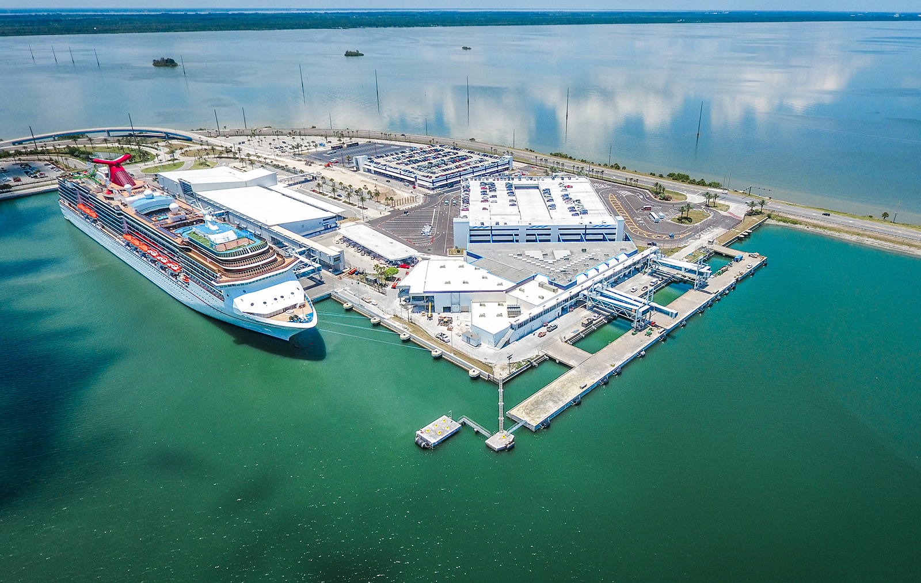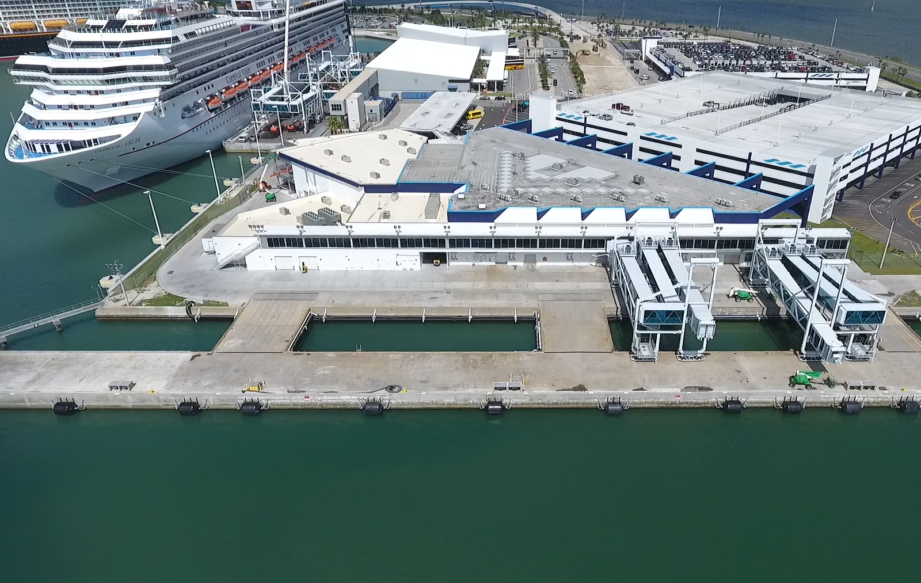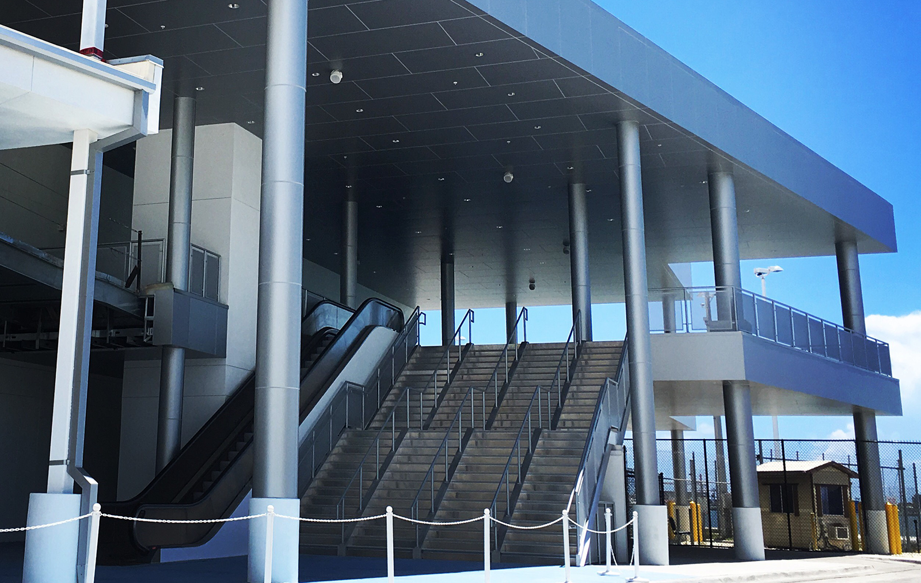SORT PROJECTS
Cruise Terminal No. 5 & Parking Facility Renovations
LOCATION
Port Canaveral, FL
CLIENT
Canaveral Port Authority
DETAILS
90,000 SF Renovation + 28,000 SF Expansion
Completed May 2016
Work completed by BEAtx architects team member while at another firm.
DESCRIPTION
The renovation and expansion of the 90,000-SF cruise terminal, with an additional 28,000 SF, is designed to accommodate larger ships and extend the terminal’s operational lifespan. The updated design enhances passenger circulation with a new entryway and an expanded second floor, increasing capacity from 2,500 to 3,500 passengers. Major upgrades include 70 general ticket counter stations, an expanded waiting area, and a cutting-edge CBP processing area. The facility also features a 1,044-space parking garage for convenient pick-up and drop-off, along with a new connector bridge that provides covered access to the terminal, improving operational efficiency and protecting passengers from sun and rain.

