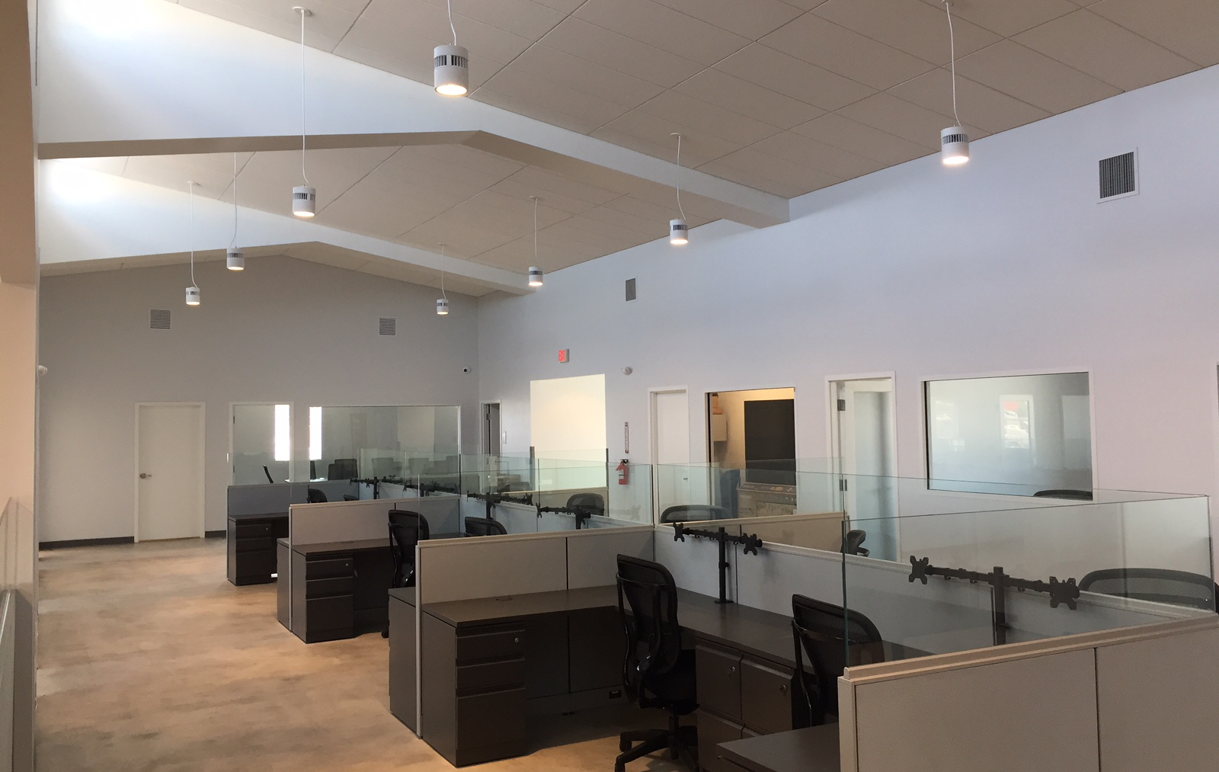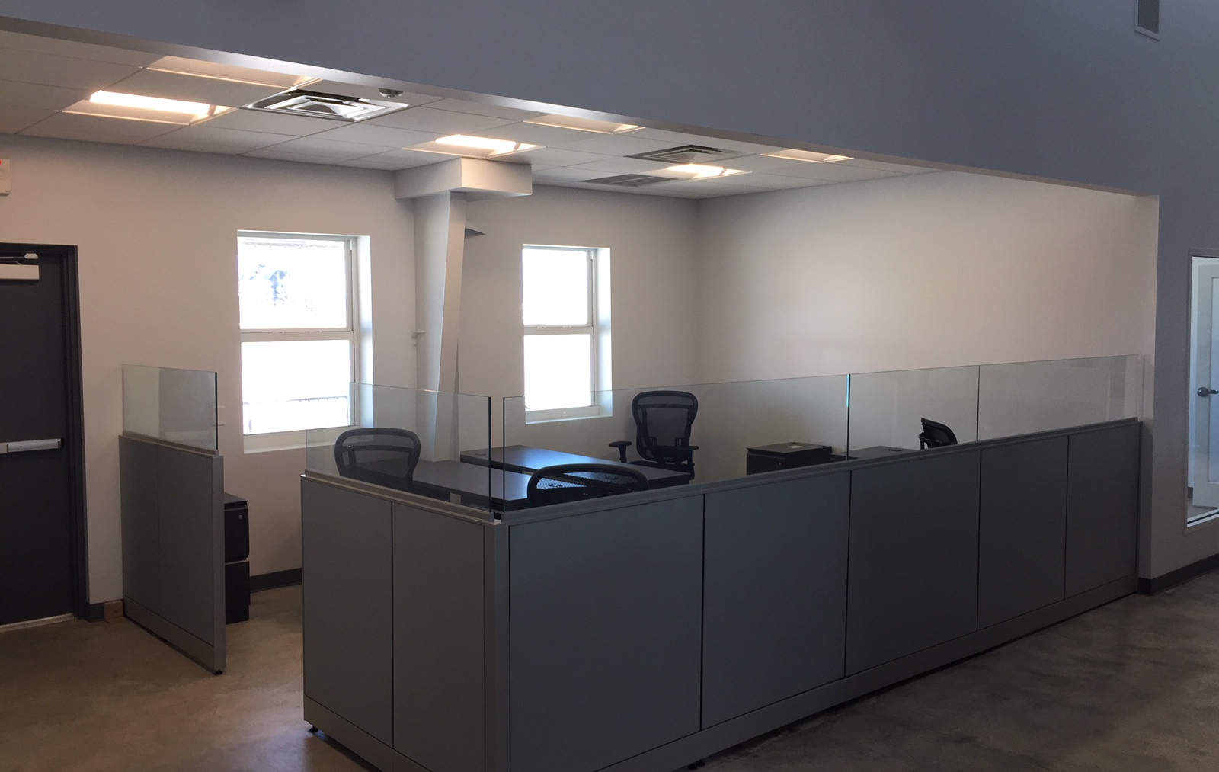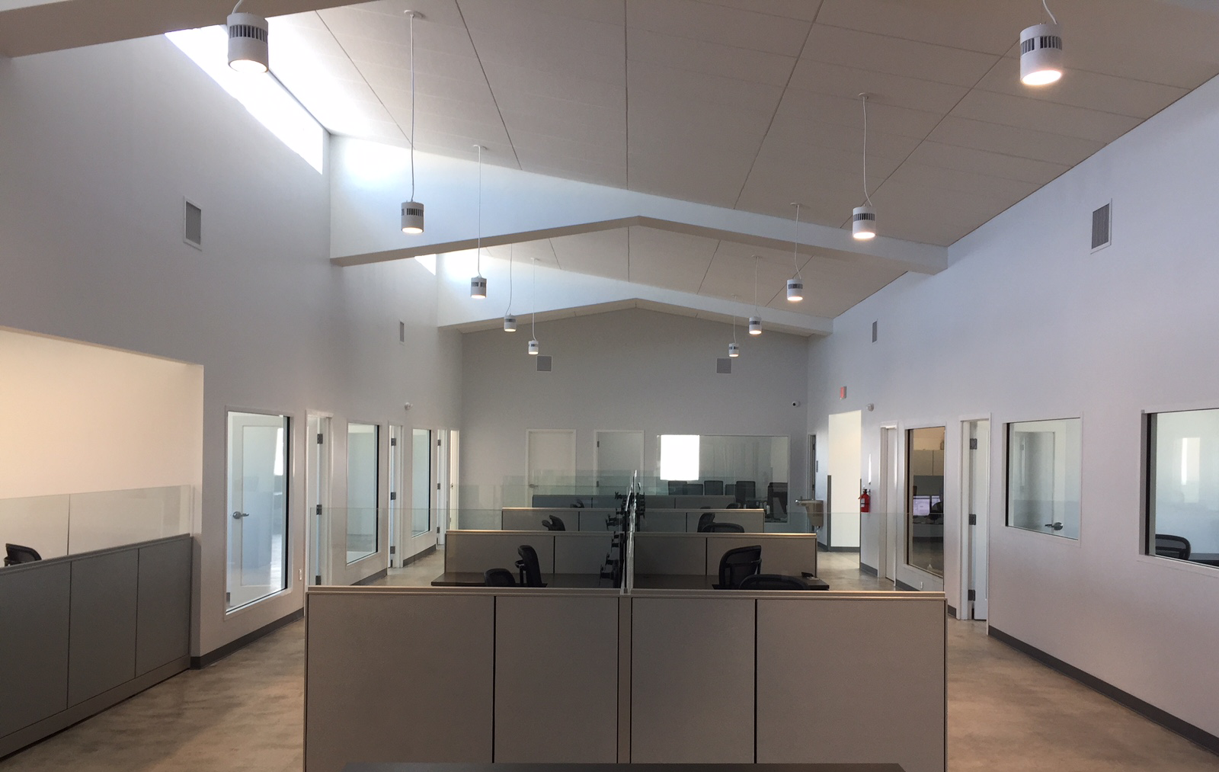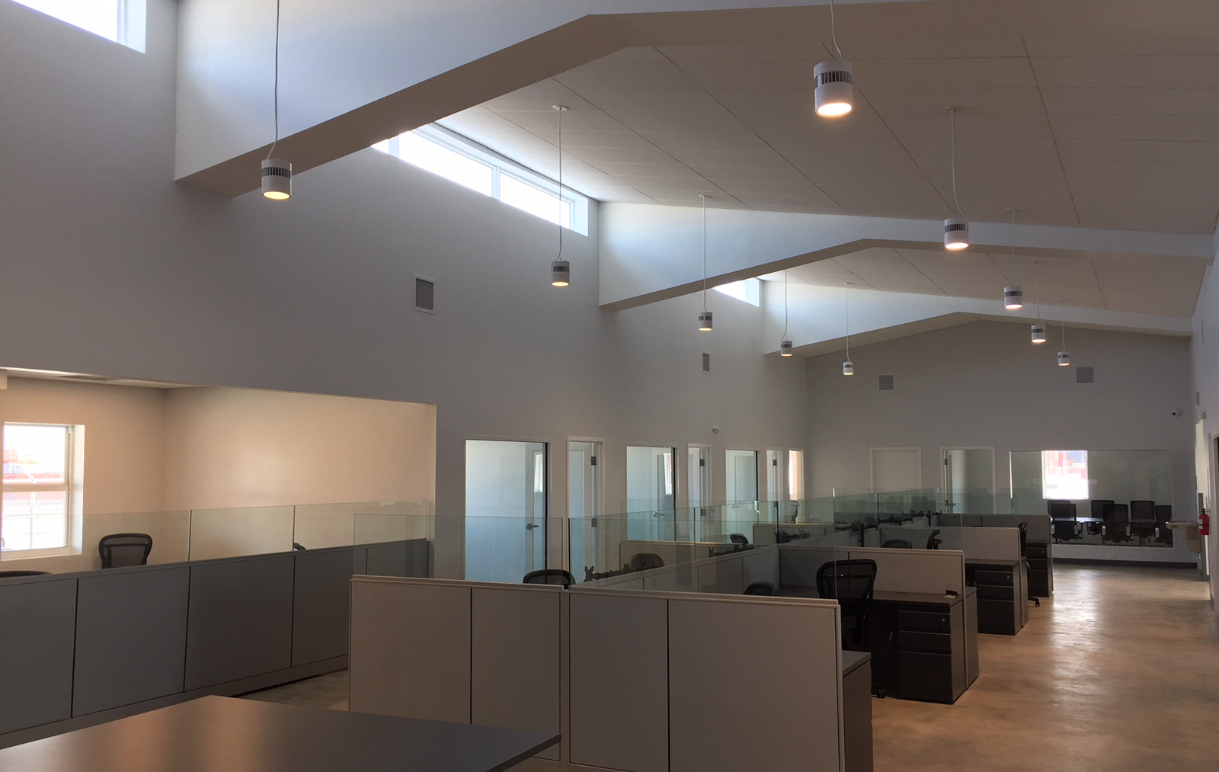SORT PROJECTS
Florida International Terminal Office Building
LOCATION
Port Everglades, Fl
CLIENT
Florida International Terminal
DETAILS
5,500 SF
Completed 2018
Work completed by BEAtx architects team member while at another firm.
DESCRIPTION
A new 5,500-square-foot office building was developed as part of the Florida International Terminal’s Cargo Facility Masterplan. Designed to maximize natural daylight through a clerestory roof, the building’s rigid frame structure with corrugated siding and roofing ensures durability in the harsh coastal environment.
The office building includes executive offices, conference rooms, a kitchen, and restrooms, all crafted with ergonomics in mind. The main circulation area features an open-plan design, offering flexible spaces that can adapt to the company’s changing needs. Energy efficiency was a priority, with water-conserving plumbing fixtures, occupancy sensors for smart lighting, and advanced communication, security, and access control systems integrated throughout.
The design fosters a more efficient work environment, boosting productivity and organization. Outside, xeriscape landscaping adds greenery to the industrial setting, enhancing the building’s connection to its natural surroundings.




