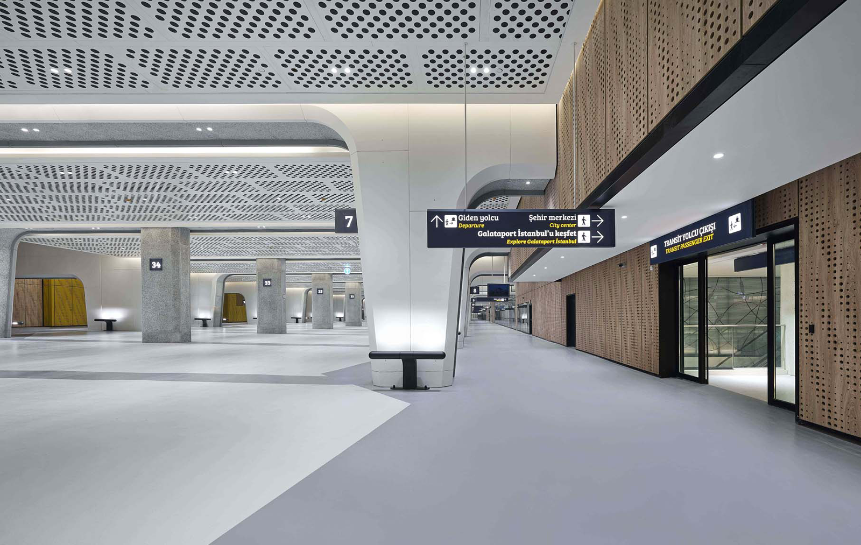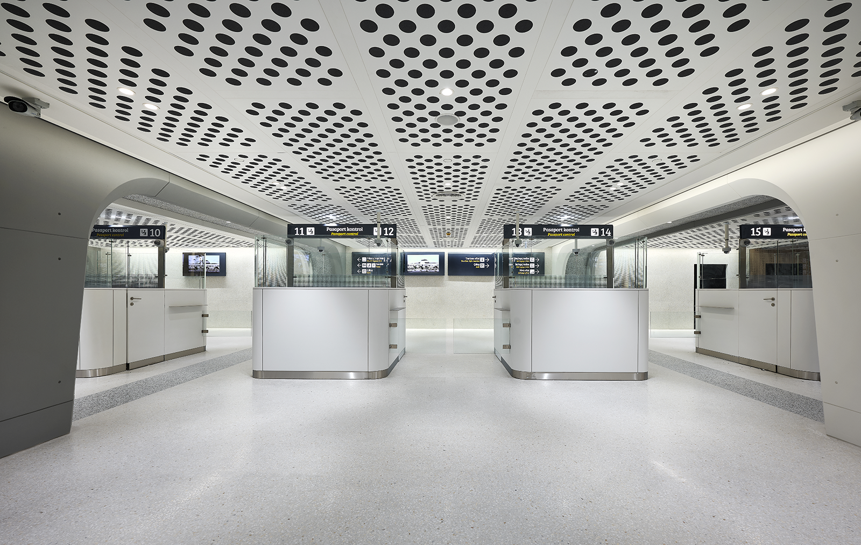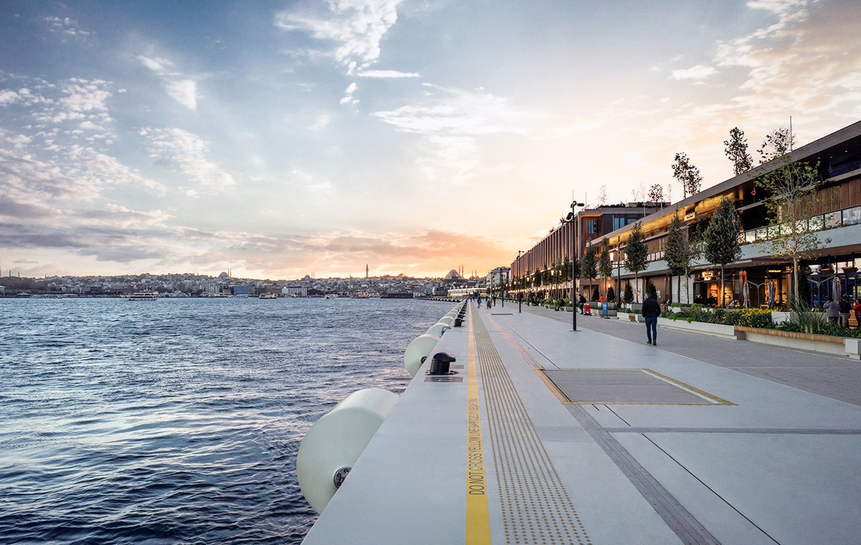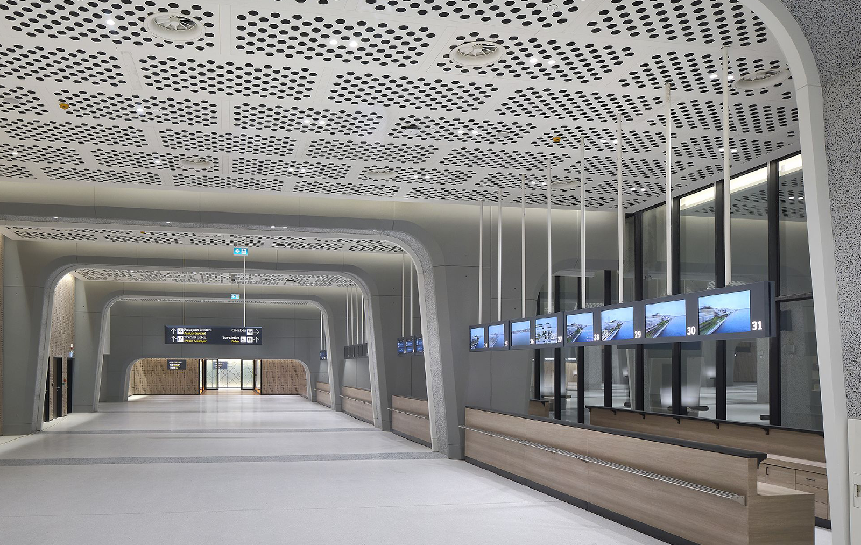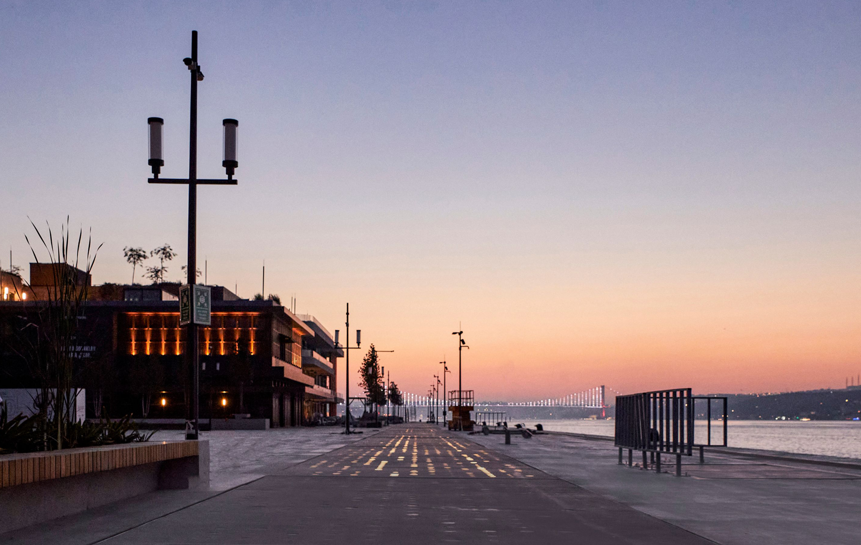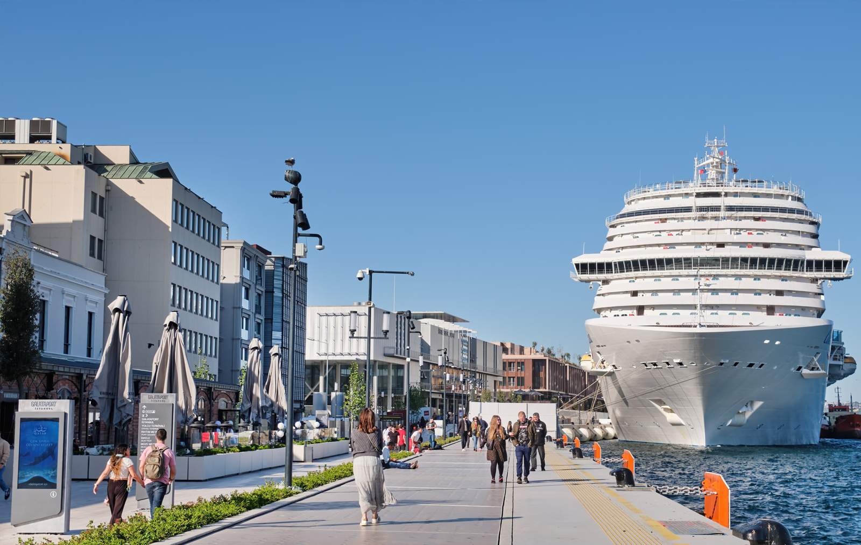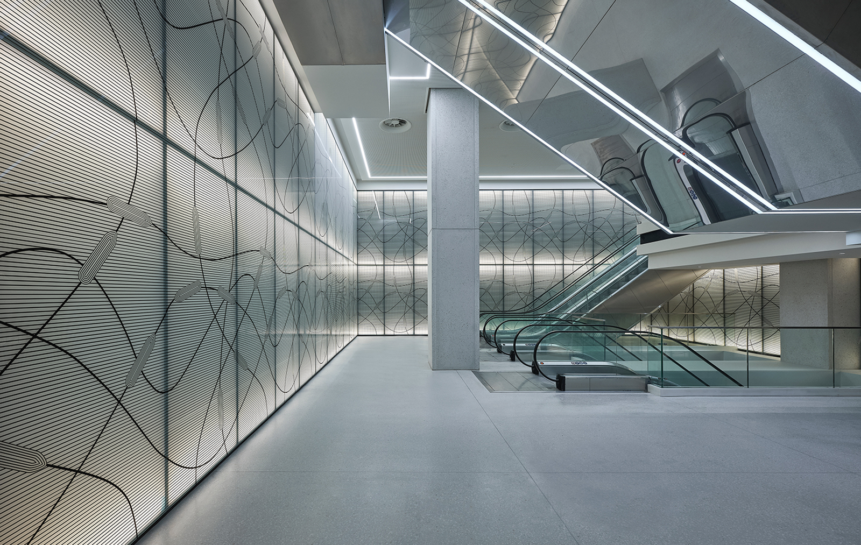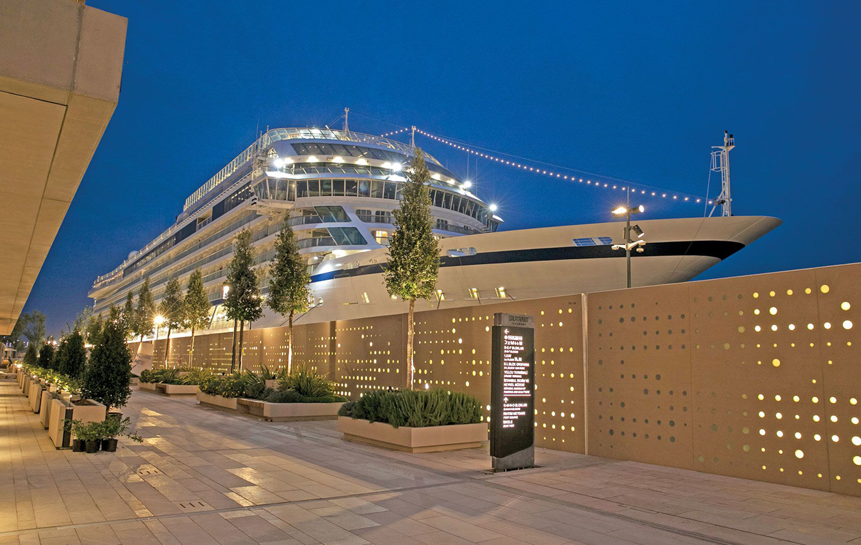SORT PROJECTS
Galataport Mixed-Use Development with Cruise Terminal
LOCATION
International
CLIENT
Doğuş Holding
DETAILS
170,000 SF
Completed 2018
Photography by Ali Bekman
Work completed by BEAtx architects team member while at another firm.
DESCRIPTION
This multi-phased, fast-tracked project in Istanbul, Turkey, is part of a 30-year concession developed by Doğuş Holding. The mixed-use public/private development includes a new Civic Center featuring a cruise ship terminal, convention center, retail mall, and open-air Turkish market, all carefully planned to create a seamless blend of functionality and cultural significance.
A key component of the project involves the integration of seaport passenger boarding bridges and gangways, designed for efficient and safe passenger movement between ships, the terminal building, and elevated walkways. The system is engineered for high passenger flows, leveraging cutting-edge technology to ensure quick, flexible, and secure embarkation and disembarkation.
One of the innovative elements is a system of hatches that allows underground terminal access directly from ship doors. These hatches create a physical border between the sterile pier area and the waterfront during port operations, while remaining closed at other times to preserve unobstructed views of the Bosphorus. The computerized hatches are constructed from motorized steel profiles and a concrete slab strong enough to support vehicular traffic, blending seamlessly with the hardscape design when closed and transforming into a dynamic feature when open, enhancing the experience for visitors to the surrounding shops and cafes.

