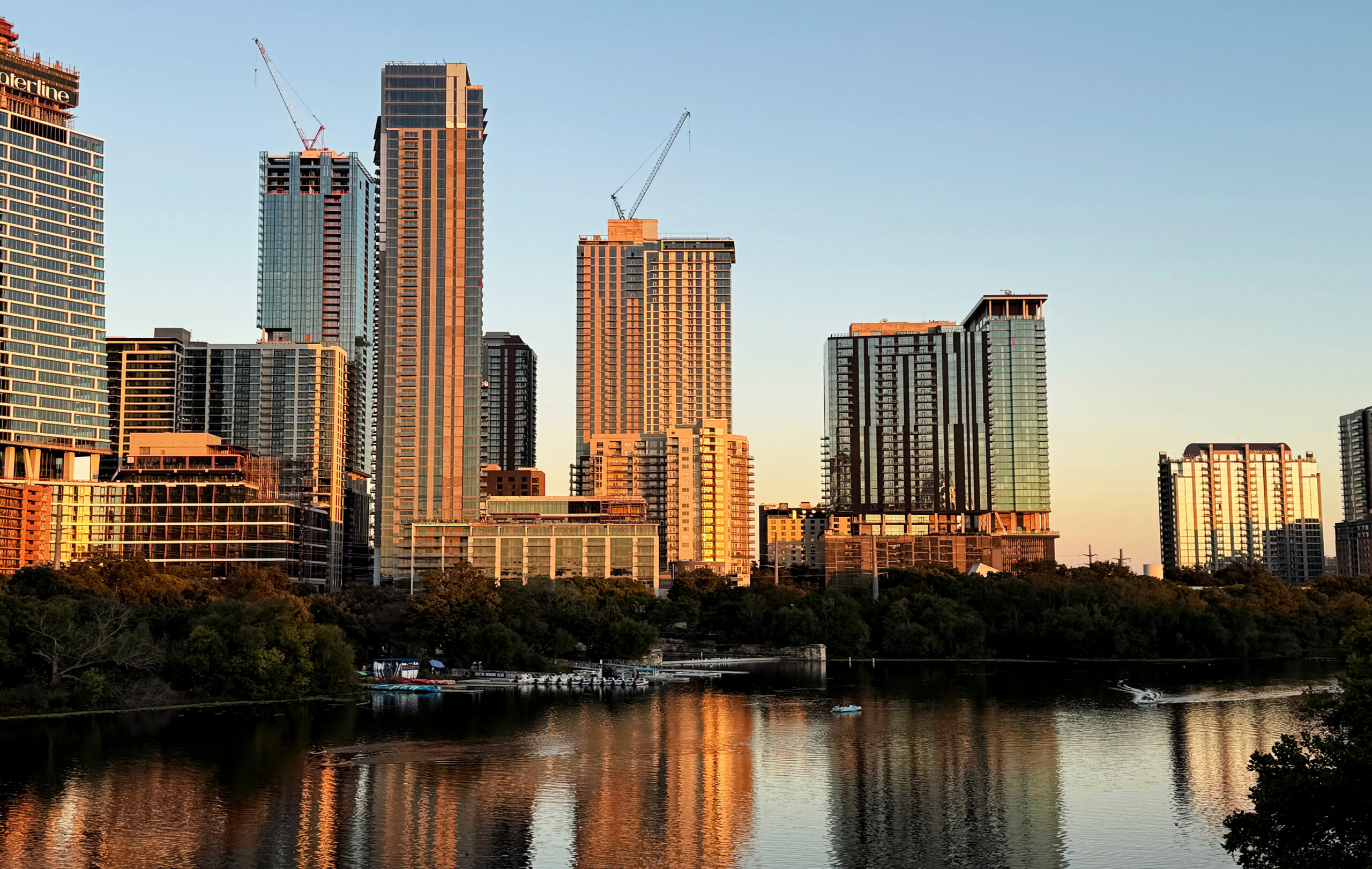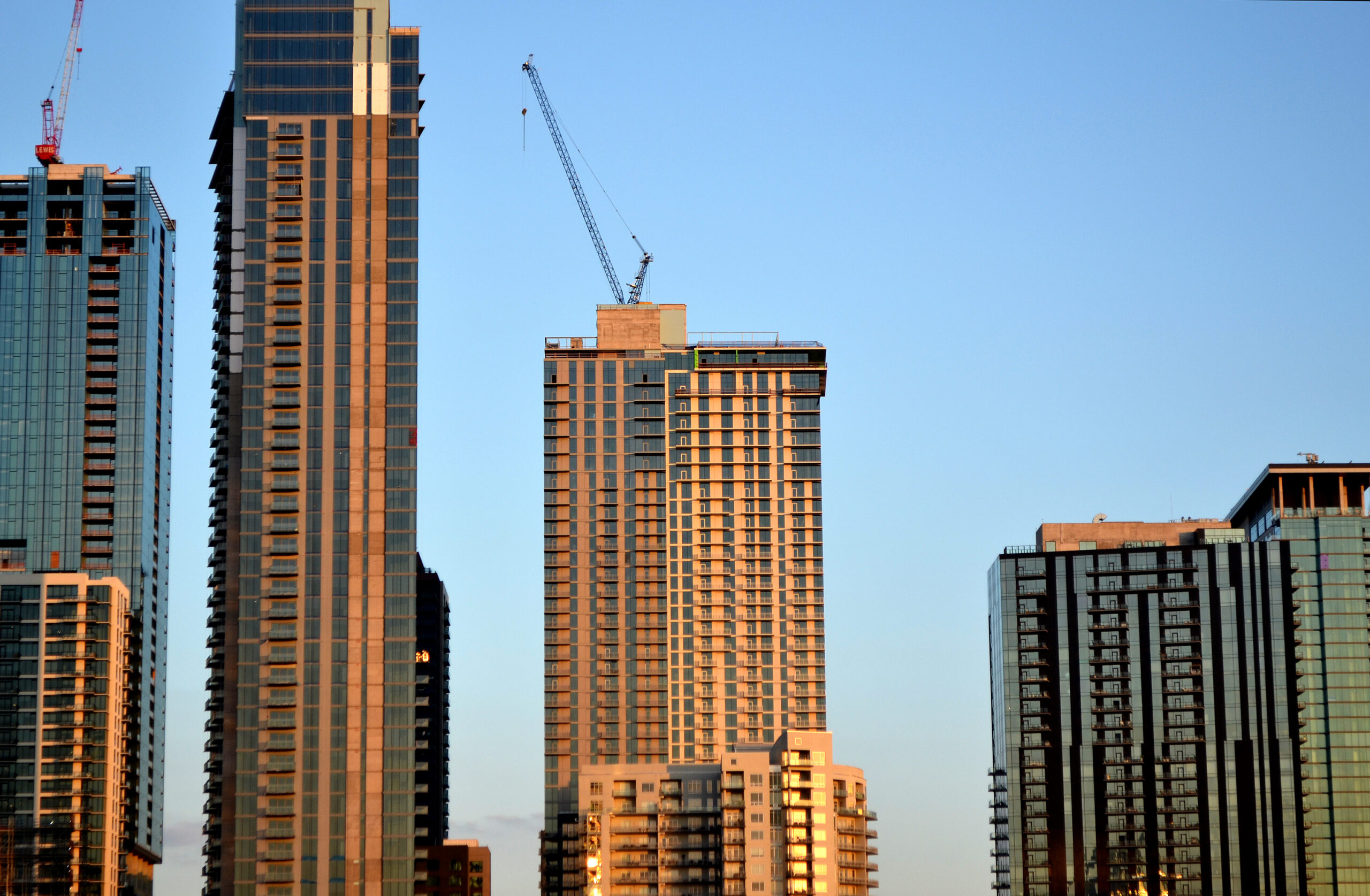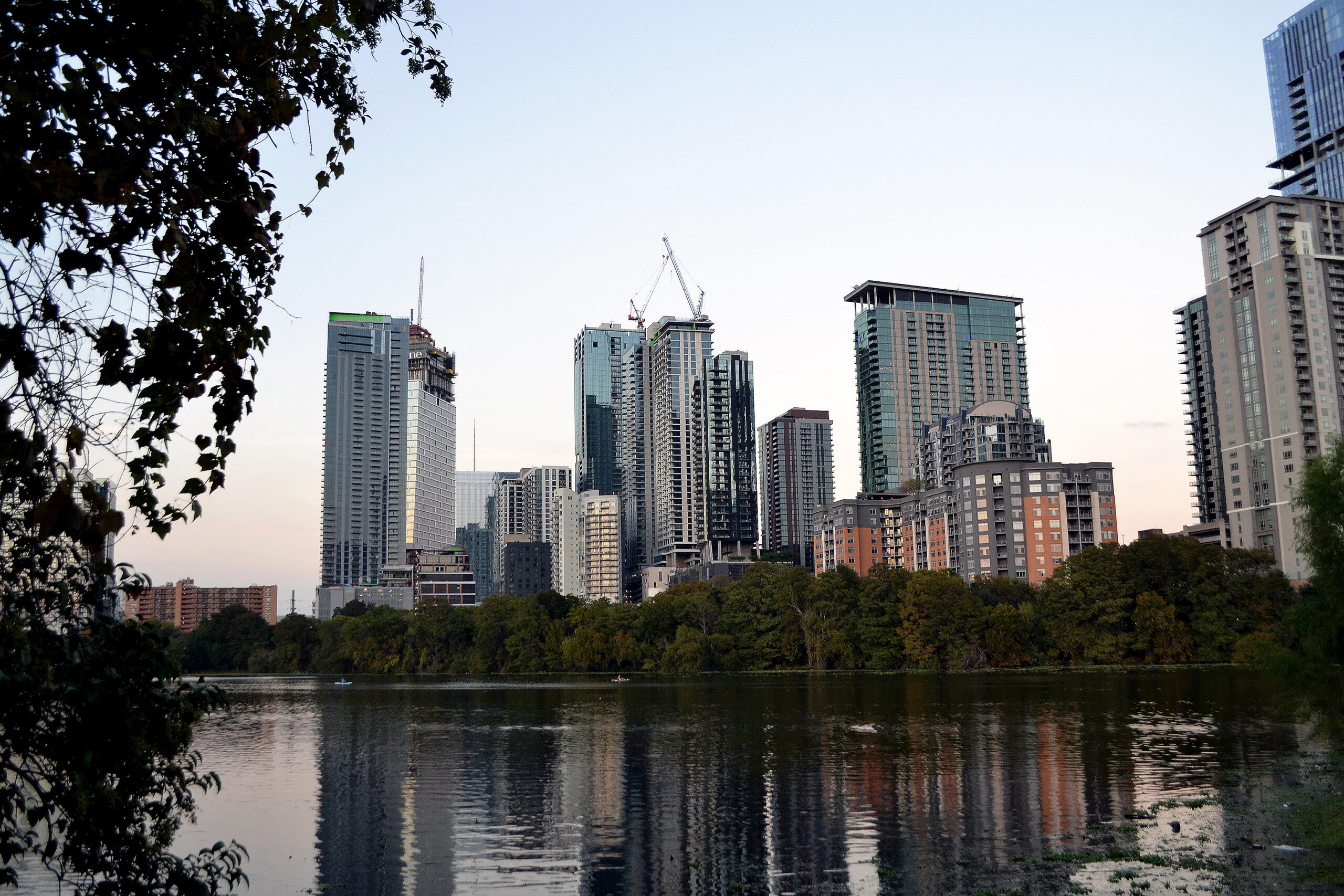SORT PROJECTS
High-rise in Austin*
LOCATION
Austin, Texas
DETAILS
48 Stories
550+ Residential Units
17,000+ SF Retail
Under Construction
Work of Sofia M. Ramos, AIA, while Project Architect and in collaboration with other team members while at another firm. See credits page.
DESCRIPTION
A new 48-story mixed-use high-rise located in the heart of Austin, Texas. With over 800,000 SF of residential, parking, amenity, and retail spaces, the project vertically infuses the neighborhood’s charm through both form and function.
The site plan retains two historic bungalows and integrates them with the tower’s retail floors, creating a vibrant pedestrian hub. This theme extends along the streetscape with diverse retail spaces and street cafes.
The podium conceals over 400 parking spots elegantly and contextually, using local materials like brick and native plant species to create an eclectic pattern. The dynamic forms seen at the street level continue up to the amenity levels, where overlapping terraces break up the massing and transition from the podium to the residential tower.



