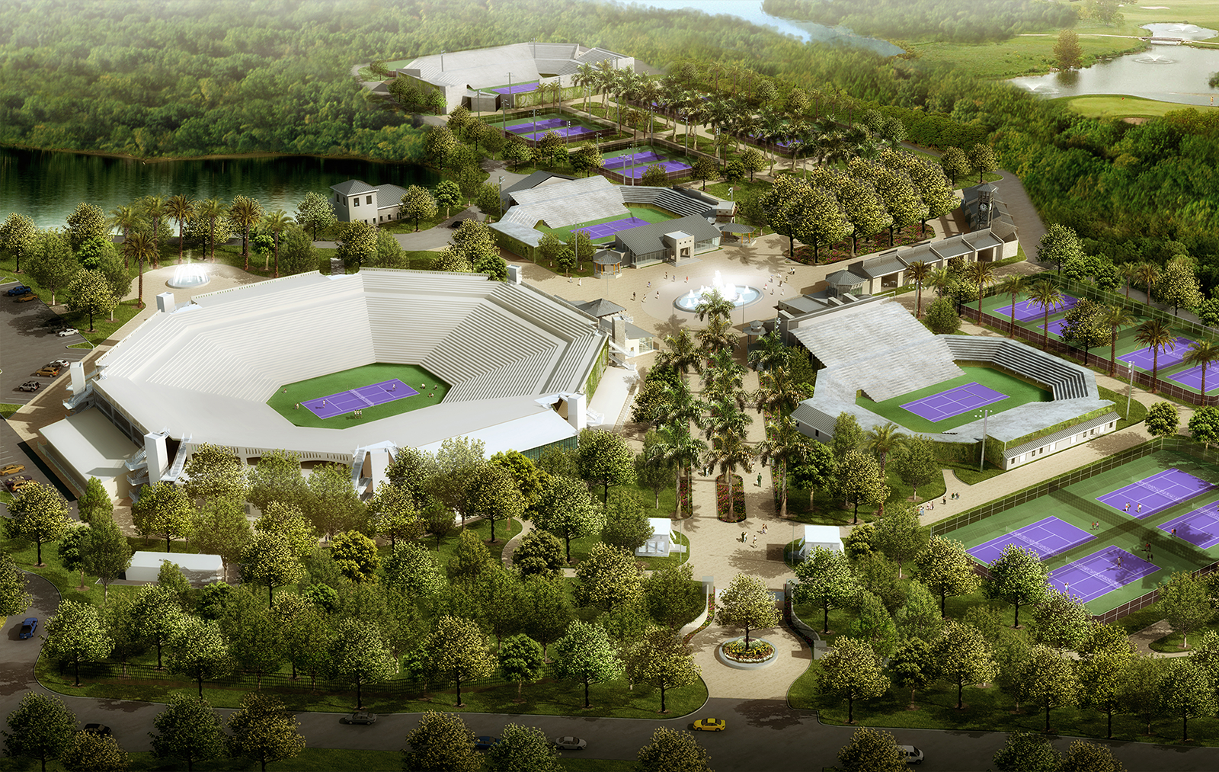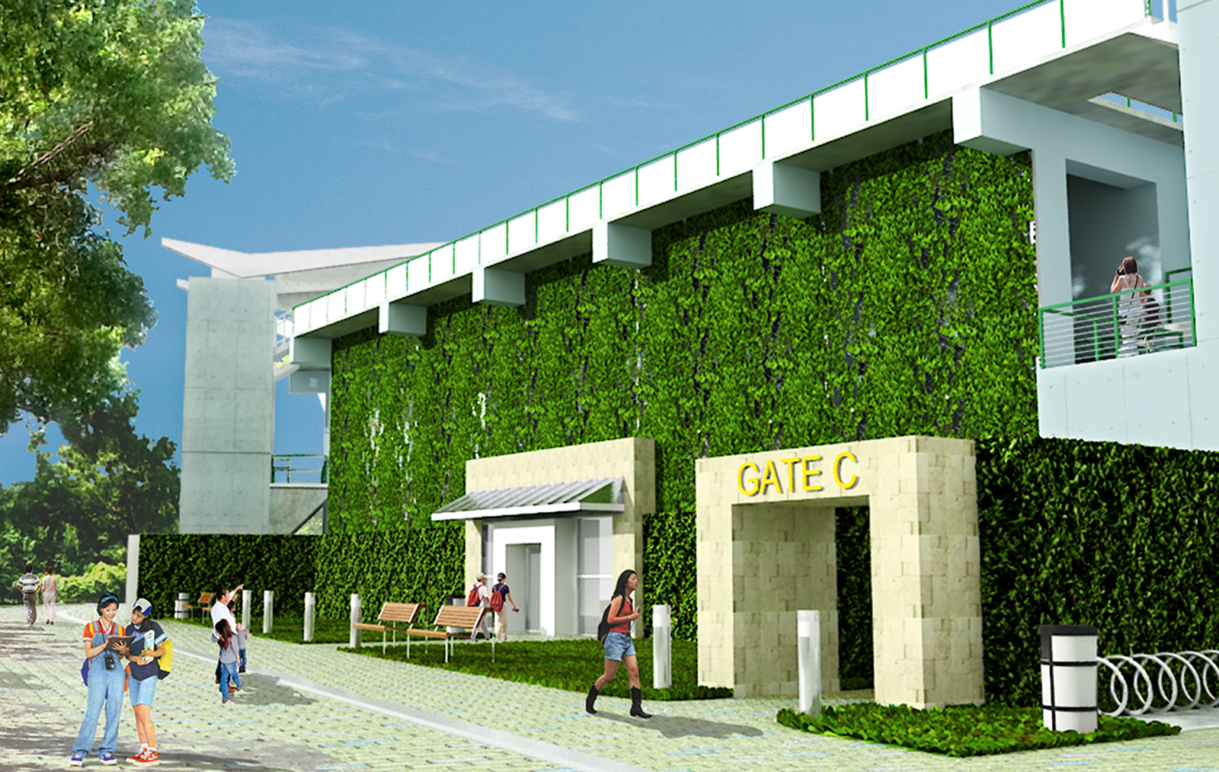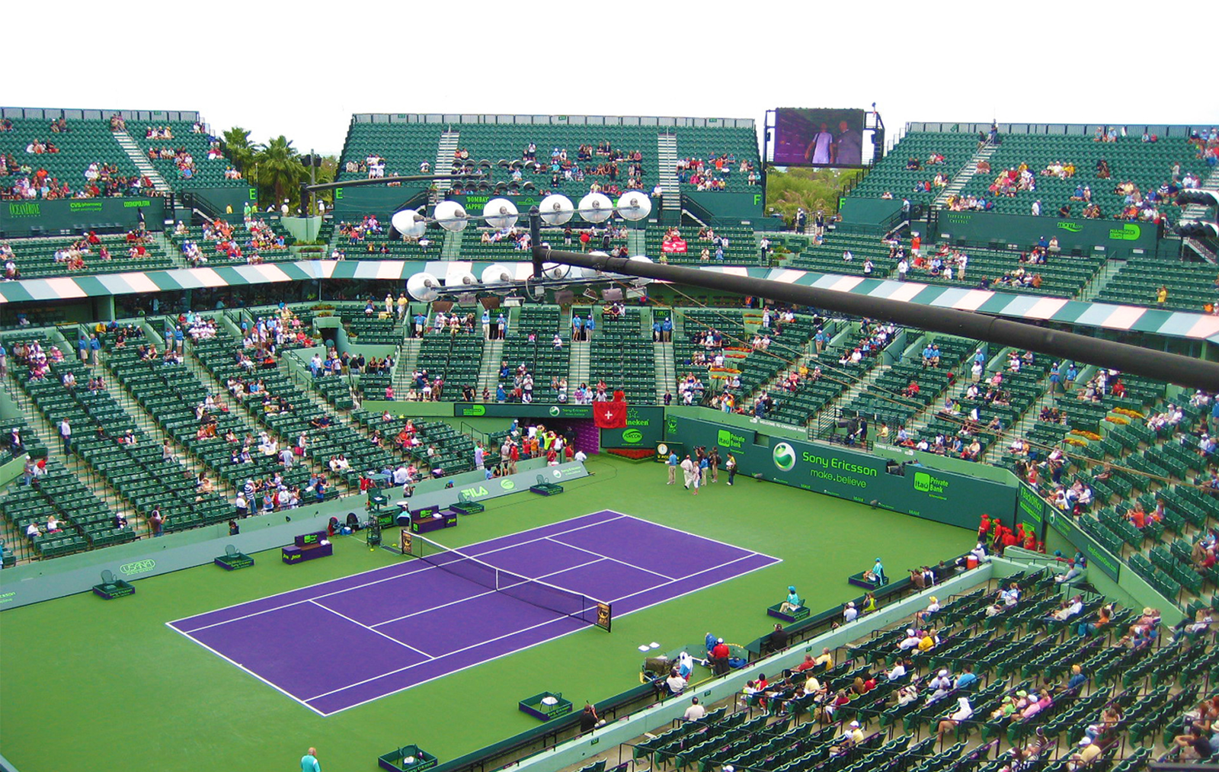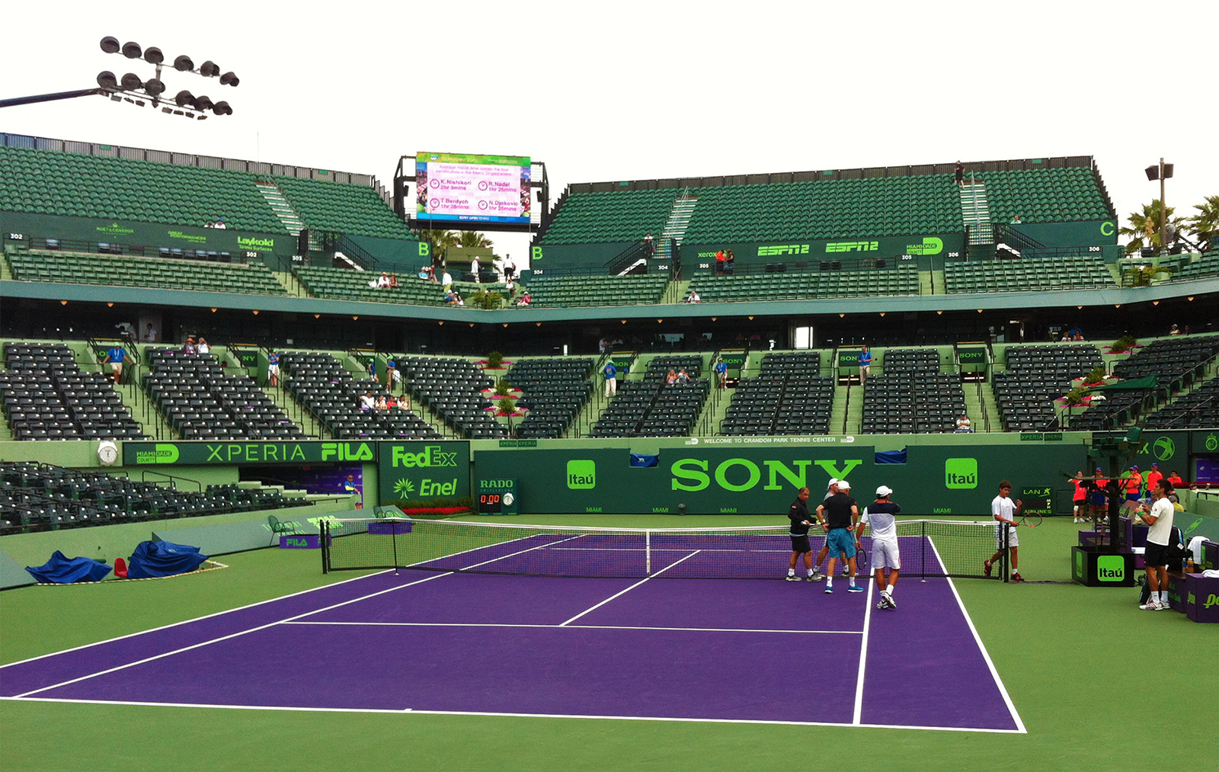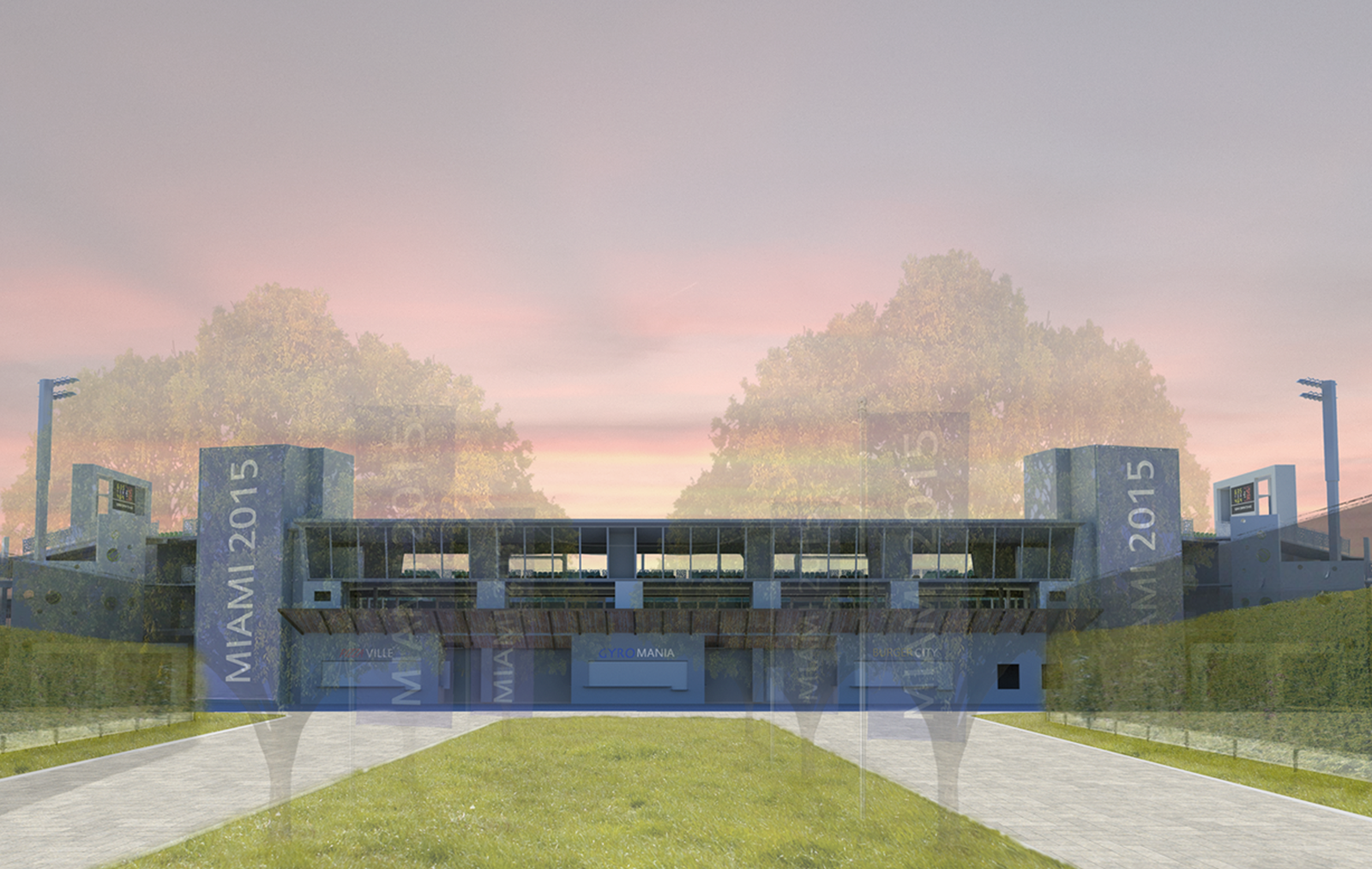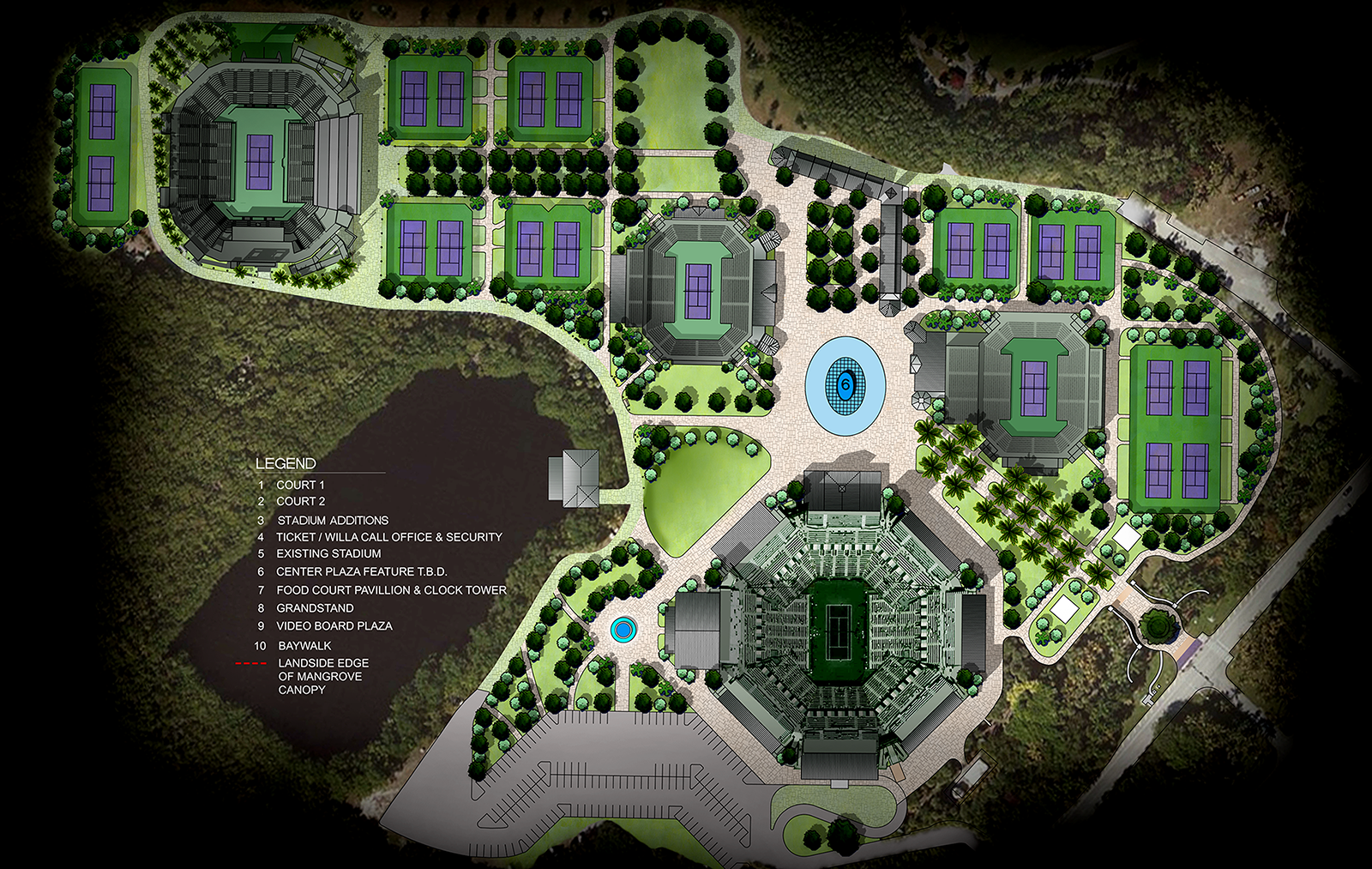SORT PROJECTS
IMG Crandon Park Tennis Center
LOCATION
Key Biscayne
CLIENT
IMG Tennis
DETAILS
Completed 2018
Work completed by BEAtx architects team member while at another firm.
DESCRIPTION
The expansion and improvement of the IMG Crandon Park Tennis Center transformed the facility into a state-of-the-art venue while respecting the site’s unique environmental challenges.
Phase I scope included a 5,000 seat Grandstand, locker rooms, fitness assessment rooms, physical therapy and hydrotherapy rooms, the NW Addition to the existing stadium, as well as site and utility improvements. The site of the Crandon Park Tennis Center was a former dump site which ceased operations in 1977, pursuant to Florida Statutes and Florida.
A team of civil and environmental engineers was engaged to assess the existing below-grade conditions. This process involved ongoing collaboration with the Florida Department of Environmental Protection, South Florida Water Management District, and Miami-Dade County DERM agencies.
Innovative measures were implemented to address the site’s challenges, including the design of special foundations to minimize excavation, the introduction of both passive and mechanical ventilation systems to manage methane gas and other emissions, and the encapsulation of fill material beneath the new structures. Upgrades to existing on-site utilities and the storm drainage system, as well as the installation of sports lighting across all three new facilities, were also integral to the project.
The Master Plan required a carefully coordinated, multi-phased development, ensuring that all improvements aligned with the annual Miami Open tennis tournament, maintaining the facility’s role as a premier venue for the sport.

